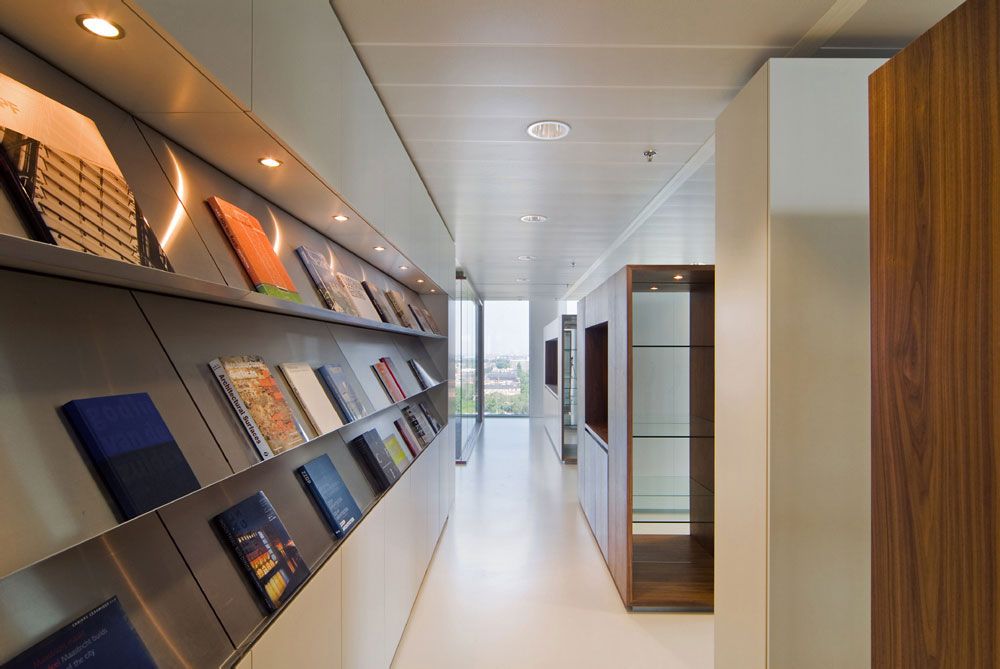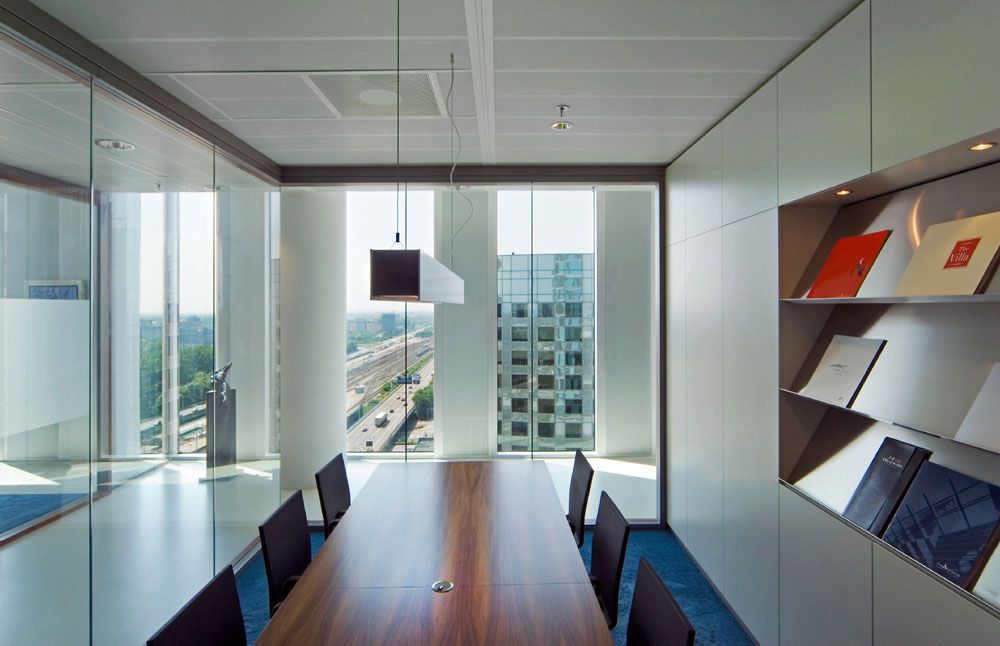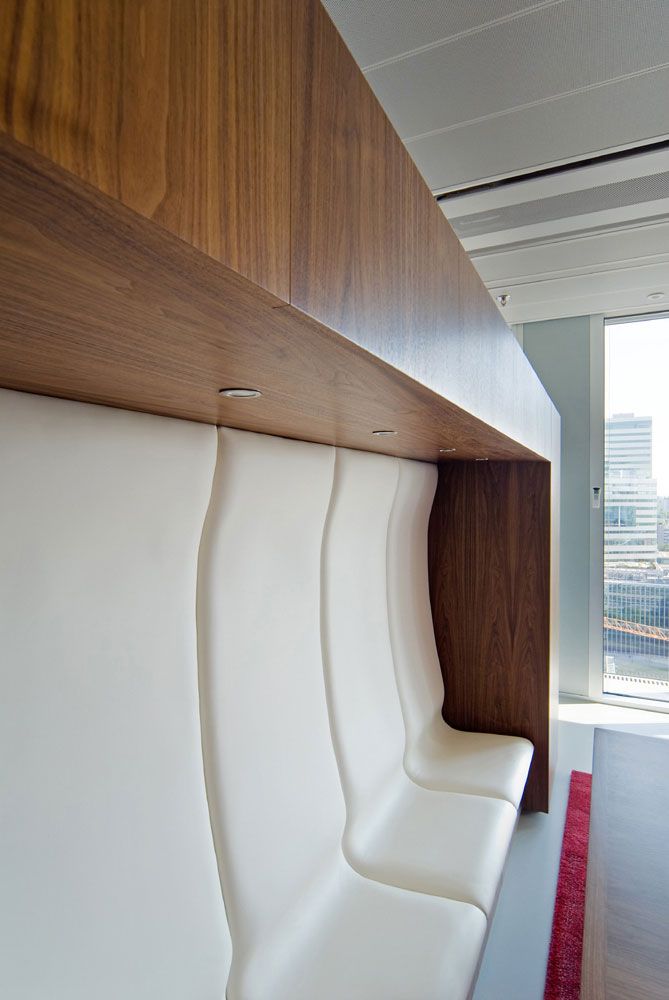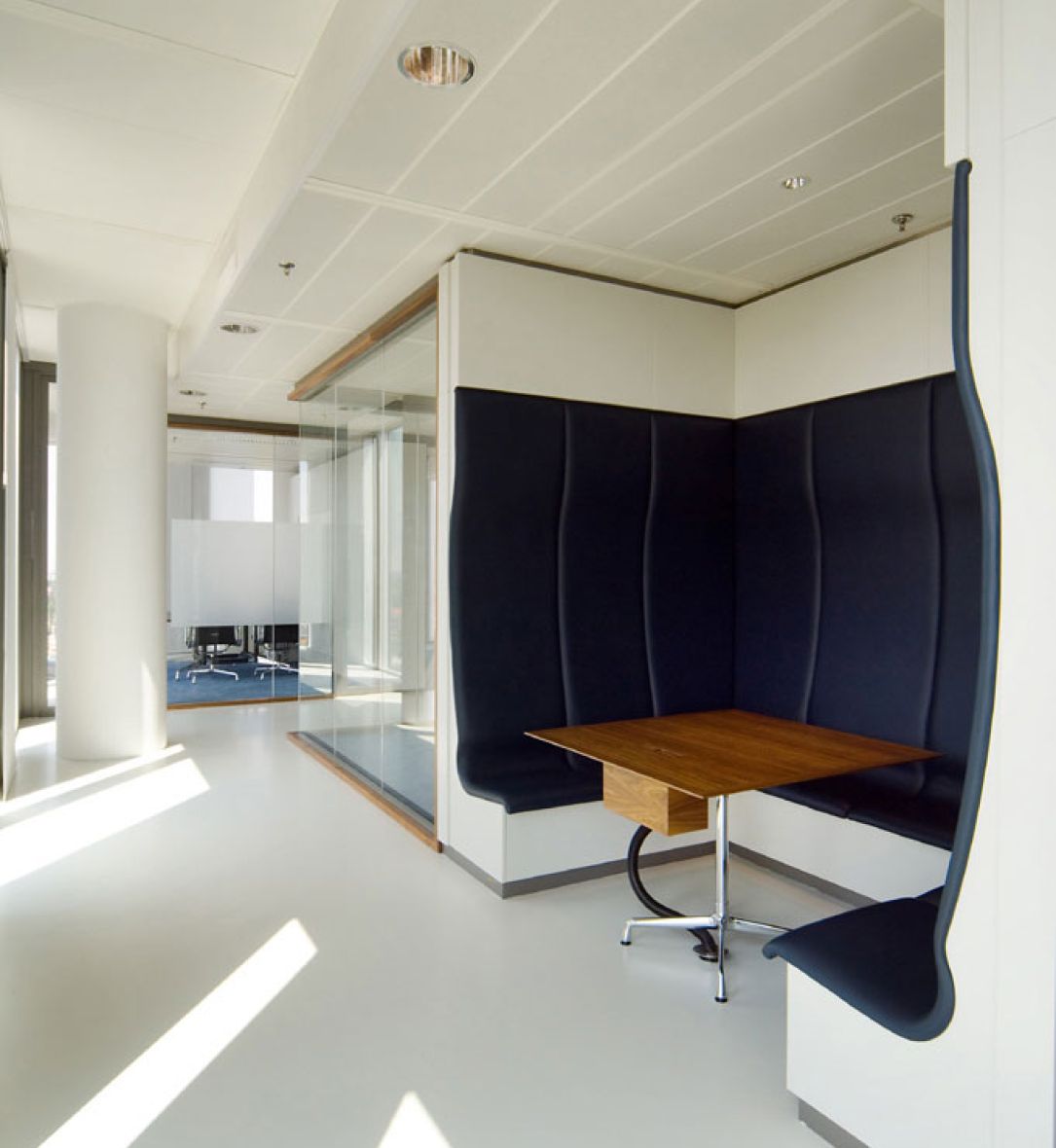
Project Details
-
LocationAmsterdam, NL
-
Year2006
Project Team
Design: OTH Architects Amsterdam
Photographer: Studio Christiaan de Bruijne
Project description
Delivered in 2006:
The complete layout of an office layer on the 17th floor WTC building in Amsterdam.
Van Der Plas built as Main Contractor:
Bolith poured floor
Glass walls
System ceiling
Separation cabinets and wooden walls
Table furniture
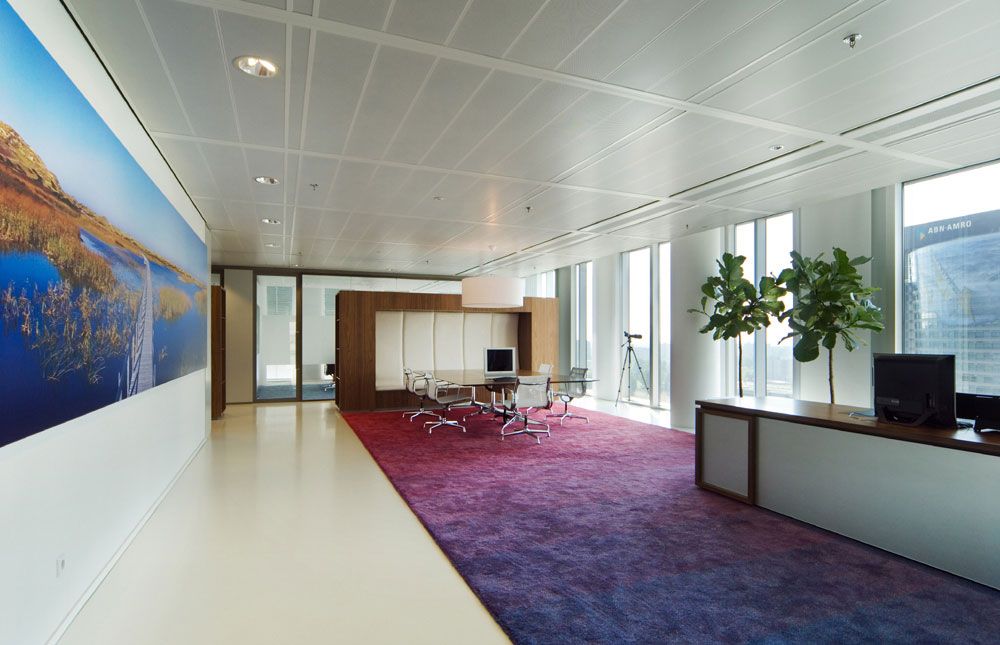
Project - WTC Building Amsterdam
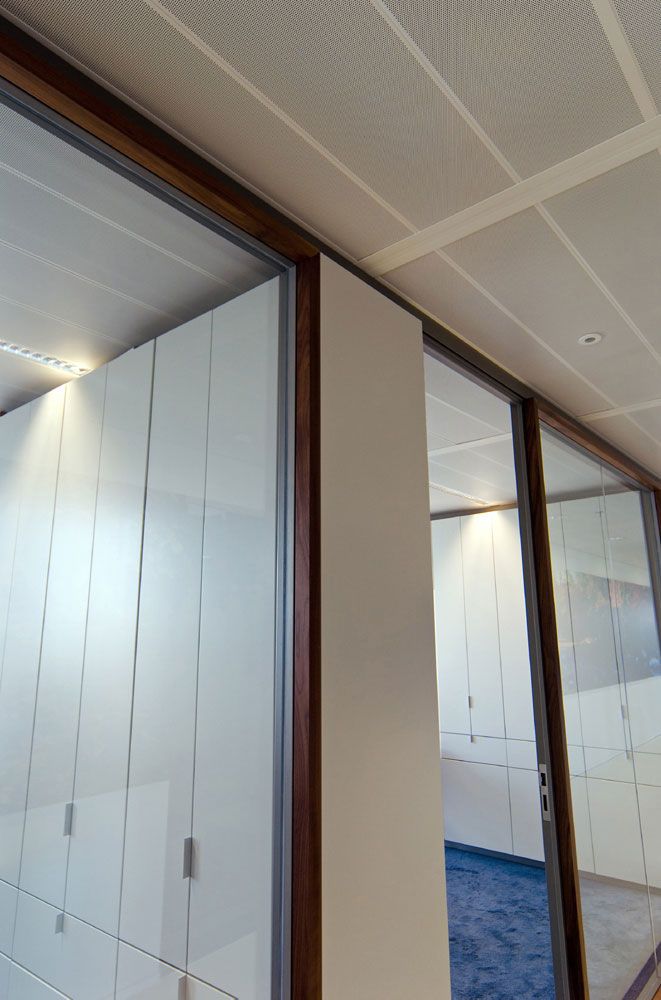
Project - WTC Building Amsterdam
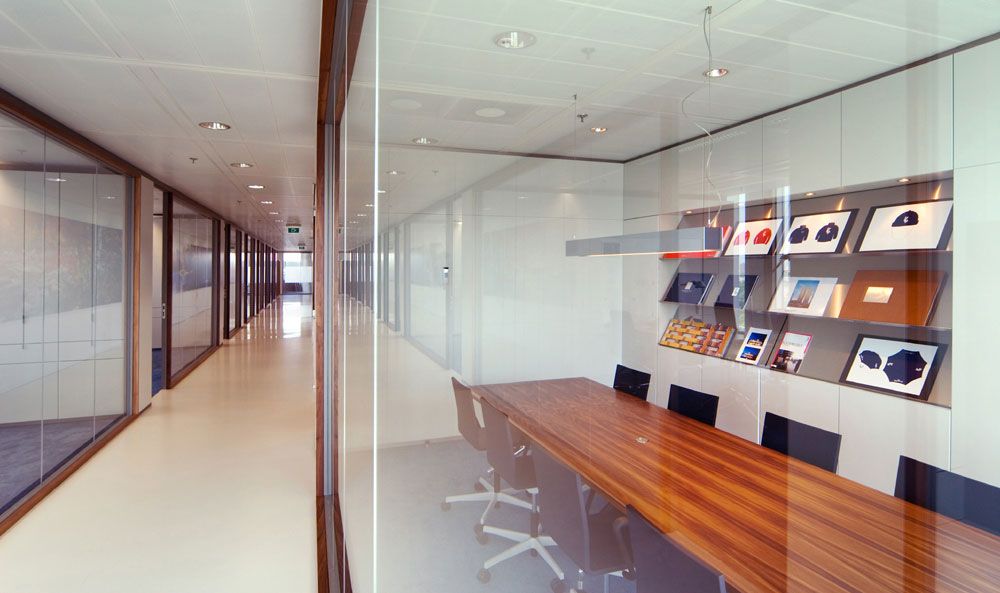
Project - WTC Building Amsterdam
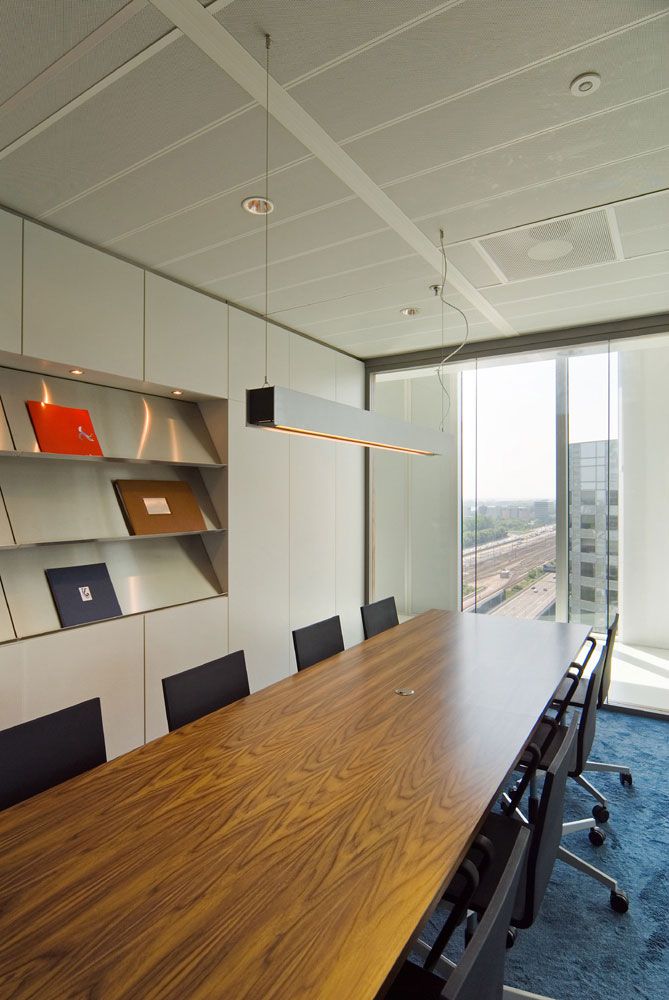
Project - WTC Building Amsterdam
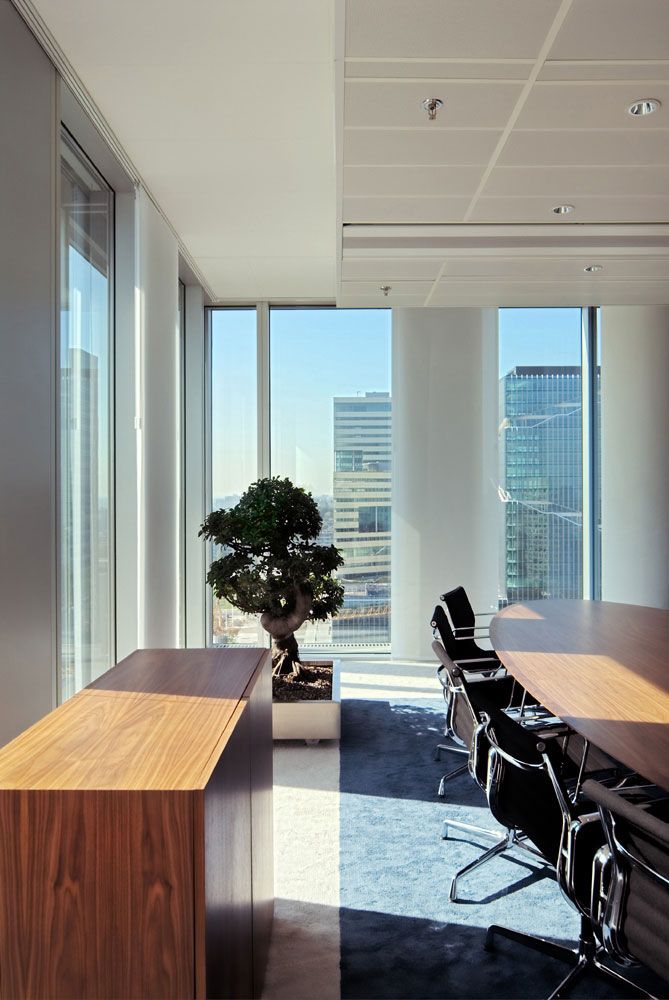
Project - WTC Building Amsterdam

Project - WTC Building Amsterdam
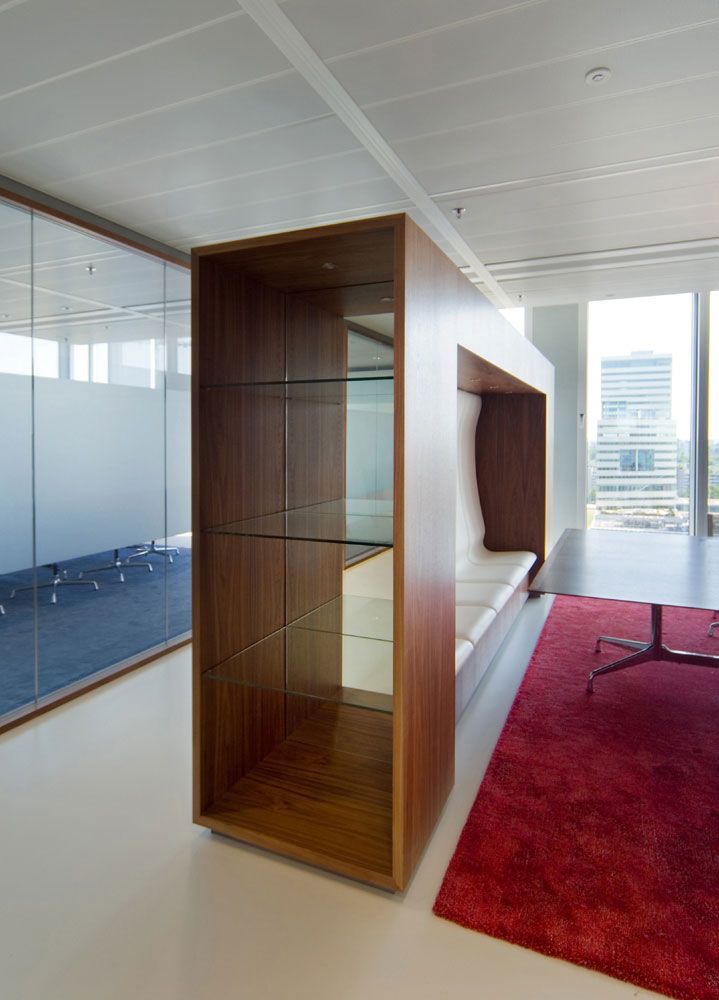
Project - WTC Building Amsterdam
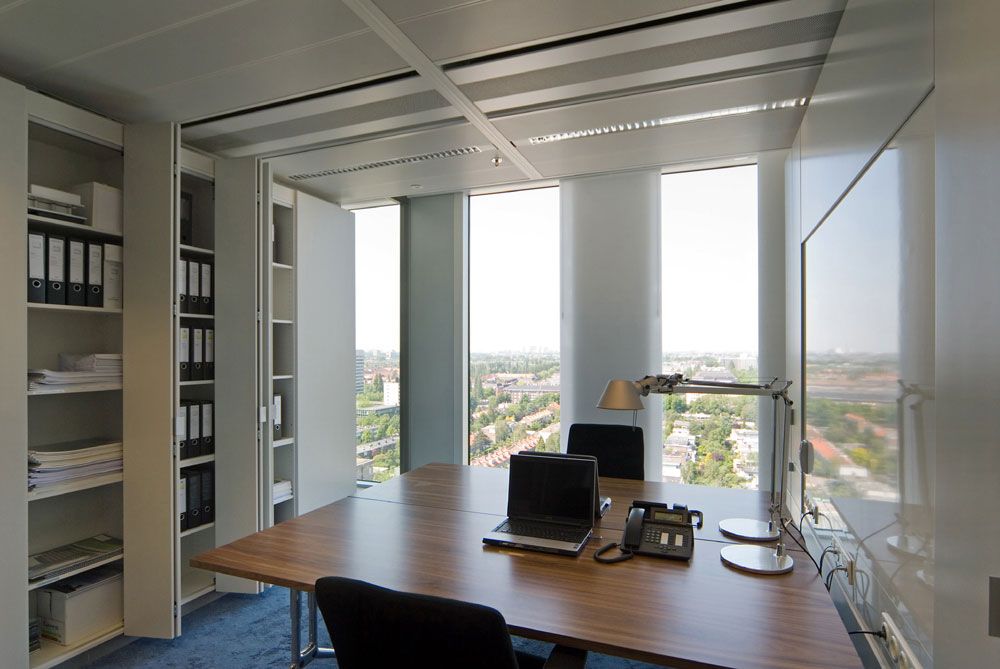
Project - WTC Building Amsterdam

Project - WTC Building Amsterdam
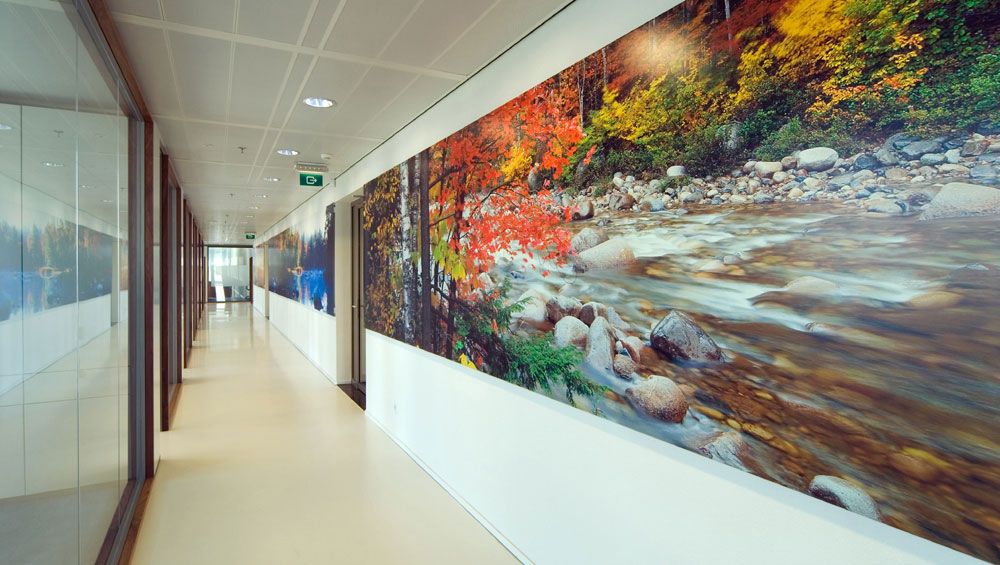
Project - WTC Building Amsterdam

Project - WTC Building Amsterdam

Project - WTC Building Amsterdam

Project - WTC Building Amsterdam
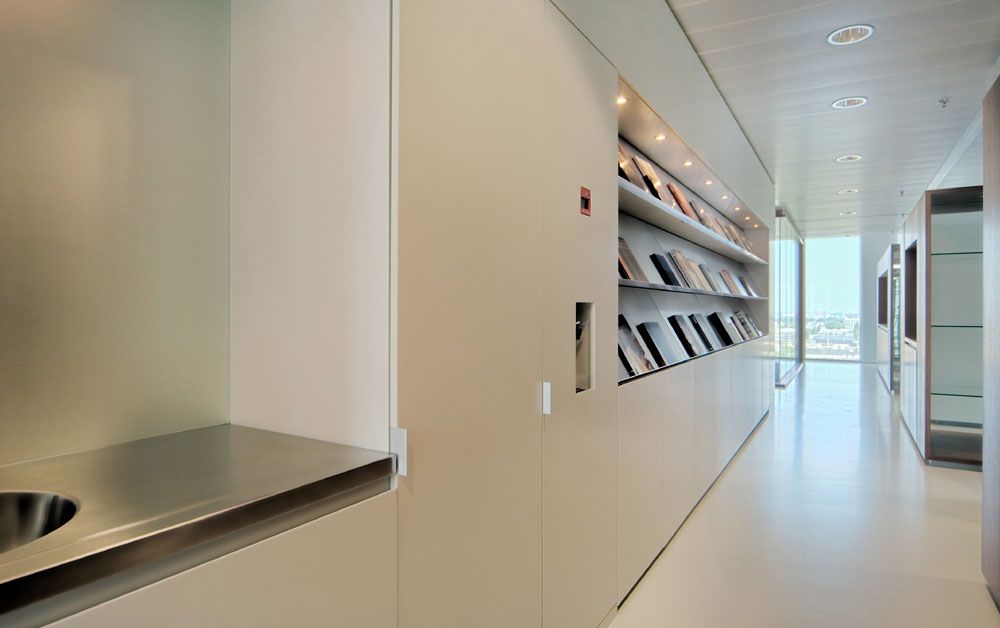
Project - WTC Building Amsterdam
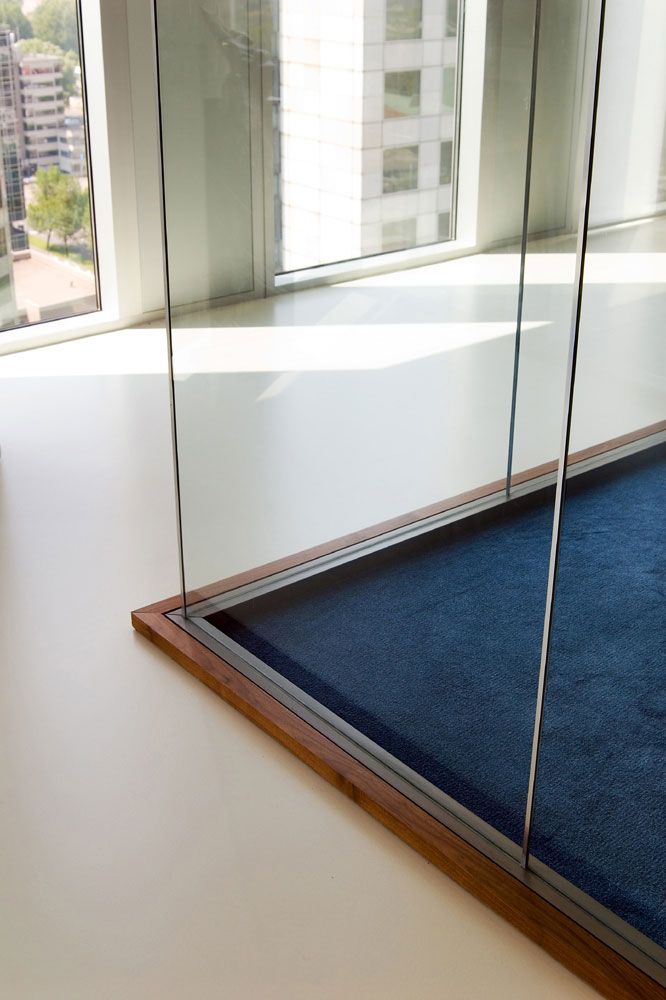
Project - WTC Building Amsterdam



